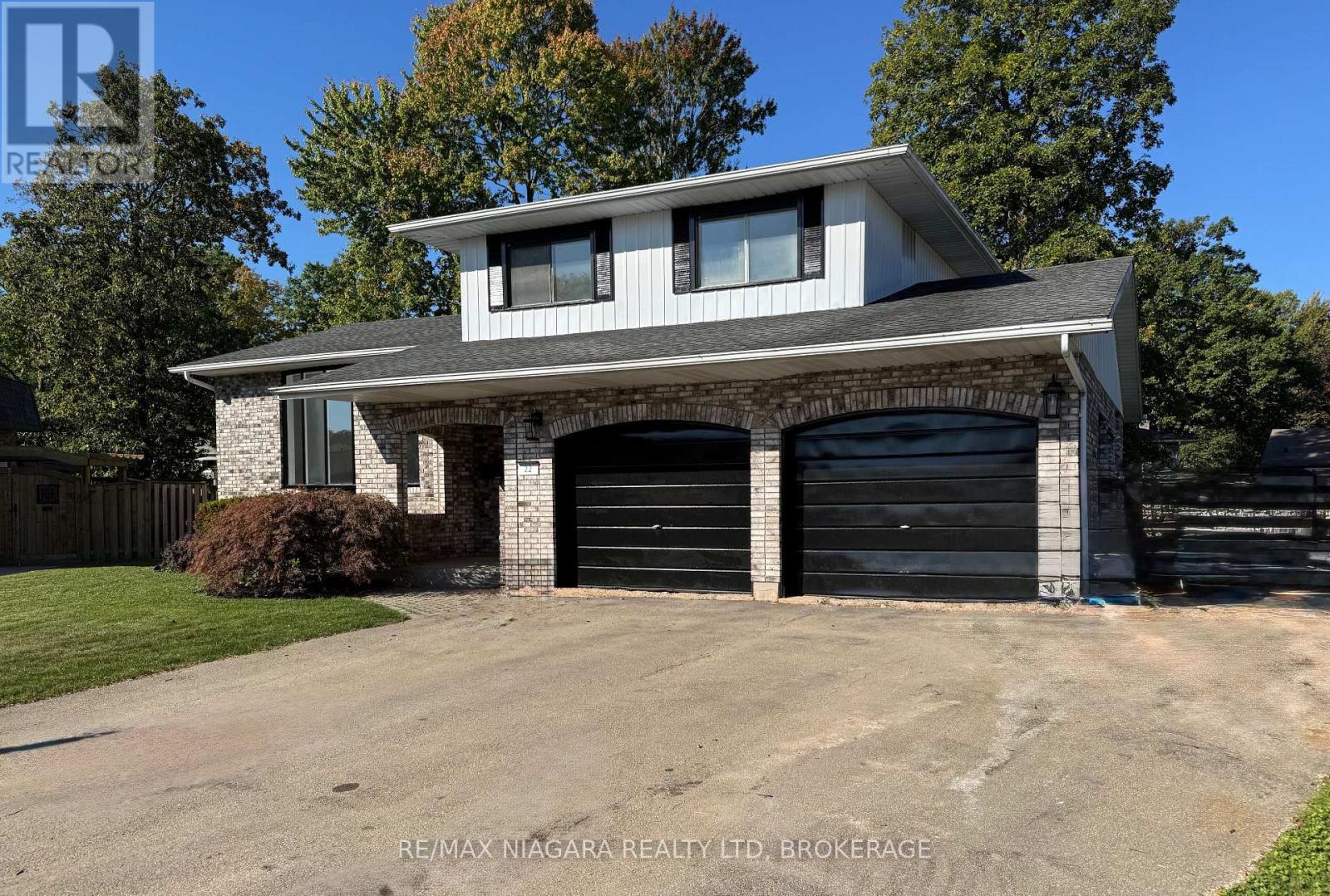22 Little John Court Welland, Ontario L3C 5X2
$739,900
This 3+1 bedroom, 2.5 bathroom side-split home on a pie-shaped lot at the end of a quiet, tree-lined court offers over 2,000 sq. ft. of living space across three levels, there's room for everyone to gather, play, and unwind. Sun-filled front living room with a charming bow window welcomes guests, while a separate family room at the back opens to a private backyard deck, perfect for summer barbecues or quiet evenings. Updated vinyl plank flooring flows throughout, with a bright white kitchen featuring quartz countertops. The main bathroom boasts a luxury glass shower, floating vanity, and modern finishes. The fully finished lower level offers a rec room, a bedrooms, an office, a 3-piece bath, and built-in sauna. Double-car garage and triple-wide driveway provide ample parking. Steps from schools, parks, and shopping - ideal for family life. (id:53954)
Property Details
| MLS® Number | X12447129 |
| Property Type | Single Family |
| Community Name | 767 - N. Welland |
| Equipment Type | Water Heater - Gas, Water Heater |
| Features | Cul-de-sac, Sauna |
| Parking Space Total | 5 |
| Rental Equipment Type | Water Heater - Gas, Water Heater |
| Structure | Deck, Shed |
Building
| Bathroom Total | 3 |
| Bedrooms Above Ground | 3 |
| Bedrooms Below Ground | 1 |
| Bedrooms Total | 4 |
| Age | 51 To 99 Years |
| Amenities | Fireplace(s) |
| Appliances | Garage Door Opener Remote(s), Central Vacuum, Water Meter, Freezer, Refrigerator |
| Basement Development | Partially Finished |
| Basement Type | N/a (partially Finished) |
| Construction Style Attachment | Detached |
| Construction Style Split Level | Sidesplit |
| Cooling Type | Central Air Conditioning |
| Exterior Finish | Brick, Vinyl Siding |
| Fireplace Present | Yes |
| Fireplace Total | 1 |
| Foundation Type | Poured Concrete |
| Heating Fuel | Natural Gas |
| Heating Type | Forced Air |
| Size Interior | 1,500 - 2,000 Ft2 |
| Type | House |
| Utility Water | Municipal Water |
Parking
| Attached Garage | |
| Garage |
Land
| Acreage | No |
| Fence Type | Fenced Yard |
| Sewer | Sanitary Sewer |
| Size Depth | 115 Ft ,10 In |
| Size Frontage | 43 Ft ,3 In |
| Size Irregular | 43.3 X 115.9 Ft |
| Size Total Text | 43.3 X 115.9 Ft |
| Zoning Description | Rl1 ( Residential Low Density 1) |
Rooms
| Level | Type | Length | Width | Dimensions |
|---|---|---|---|---|
| Basement | Bathroom | 1.62 m | 1.52 m | 1.62 m x 1.52 m |
| Lower Level | Bedroom 4 | 3.3 m | 2.74 m | 3.3 m x 2.74 m |
| Lower Level | Office | 2.36 m | 2.67 m | 2.36 m x 2.67 m |
| Lower Level | Recreational, Games Room | 5.18 m | 3.66 m | 5.18 m x 3.66 m |
| Main Level | Living Room | 5.56 m | 3.73 m | 5.56 m x 3.73 m |
| Main Level | Dining Room | 3.48 m | 3.07 m | 3.48 m x 3.07 m |
| Main Level | Kitchen | 3.71 m | 2.9 m | 3.71 m x 2.9 m |
| Upper Level | Bedroom | 3.86 m | 3.4 m | 3.86 m x 3.4 m |
| Upper Level | Bedroom 2 | 3.35 m | 3.3 m | 3.35 m x 3.3 m |
| Upper Level | Bedroom 3 | 3.07 m | 2.82 m | 3.07 m x 2.82 m |
| Upper Level | Bathroom | 3.61 m | 1.5 m | 3.61 m x 1.5 m |
| In Between | Family Room | 6.86 m | 3.35 m | 6.86 m x 3.35 m |
| In Between | Bathroom | 1.96 m | 1.78 m | 1.96 m x 1.78 m |
Utilities
| Cable | Available |
| Electricity | Installed |
| Sewer | Installed |
https://www.realtor.ca/real-estate/28956153/22-little-john-court-welland-n-welland-767-n-welland
Contact Us
Contact us for more information
Bill Berkhout
Broker
150 Prince Charles Drive S
Welland, Ontario L3C 7B3
(905) 732-4426



